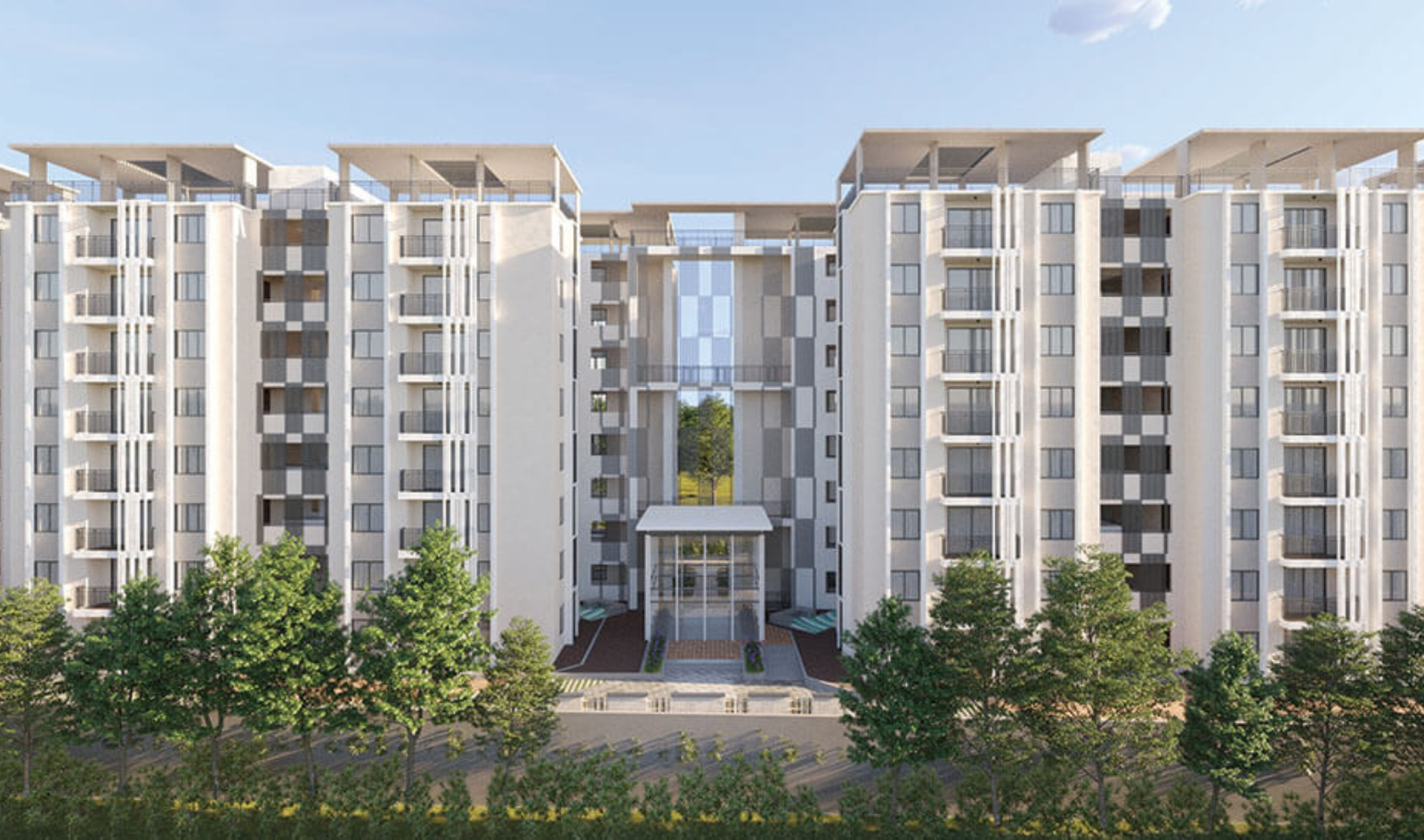Abhee Serenity Springs

Bangalore
2 & 3 BHK
₹ 76.13 Lakhs onwards*
Fill out the form below to get instant access to exclusive offers!



Welcome to Abhee Serenity Springs, an exceptional residential enclave near Bommasandra Metro Station, Electronic City. Designed to maximize your time and elevate your lifestyle, Serenity Springs offers seamless connectivity, expansive open spaces, and thoughtfully curated amenities that allow you to focus on what truly matters.
Choose from premium 2 BHK, 3 BHK + 2T, and 3 BHK + 3T apartments crafted for comfort, convenience, and contemporary living. With every detail carefully considered, Abhee Serenity Springs promises a richer, more fulfilling everyday experience in one of South Bangalore’s fastest-growing locales.
Residents of Serenity Springs enjoy access Over 30+ amenities and 12,000 sqft lifestyle club house, featuring a state-of-the-art gym, swimming pool, sports courts, children’s play areas, and a host of other world-class amenities.

Gym

Swimming Pool

Kid's Play Area

Clubhouse

Banquet Hall

Yoga

Parking Area

Table Tennis

Jogging Track

Banquet Hall

Garden Area

Basketball Court
Bommasandra Metro Station - 1Km | Electronic City - 4Km
Infosys - 7Km
Naryana Institute of Cardiac - 3Km
mazumdar shaw medical centre - 2 Km
Trends Malls - 1.5 Km

We are a group of young, vivacious, privately held entrepreneurs who are devoted, real estate enthusiasts. ABHEE Ventures is led by R NAGARAJ REDDY and has its headquarters in Bangalore. For us, the phrase “TURNING LAND INTO LANDMARKS” is more than just a catchphrase; it embodies our attitude of turning land into vibrant, living landmarks. From having a vision to incorporating the vision into the design philosophy and bringing the design philosophy to life by balancing various aspects like blending the natural landscape features with the functional requirements to highlighting particular features to using subtlety with precision and perfection, creating landmarks involves many parameters. As India races fast into the future, we are evolving to cater to its demands and create real estate solutions. With cities swarming with IT parks, MNCs, MSMEs, and startups, to name a few, we create hubs of comfort, connectivity, and convenience more prescient than the rest.
Disclaimer Maxim Realty Advisors is a marketing facilitator/channel partner. All property information on this website is indicative and subject to change. Users must verify details, pricing, and RERA status with the developer and seek independent professional advice. We make no warranties and accept no liability for reliance on the content or third-party links.
© Maxim Realty Advisors. All rights reserved.